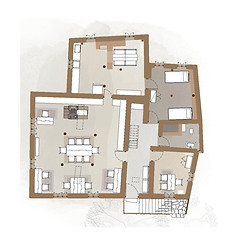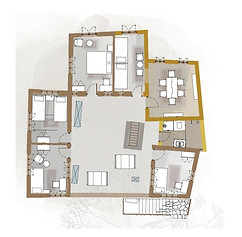RECENT PROJECTS | 2021 - 2022
Palay House
Conservation of Palay House
and Cultural Regeneration and Adaptive Reuse of old Phey, Ladakh


History
Located at the crossroads of high Asia, Ladakh’s vernacular architecture has evolved over centuries with knowledge of local materials and in response to the harsh climate of a trans-Himalayan desert within its agro-pastoral culture. In the wake of rampant urbanisation and industrialisation in this fragile ecosystem, Ladakh’s vernacular heritage is at threat.
The old village of Phey, on the banks of the river Indus and located 15 km from the main town of Leh, is a cluster of peasant houses that were built incrementally over the generations. These earthen homes have seen steady abandonment leading to their fast deterioration.
Between the late 1980s and mid-1990s, a degree of economic prosperity and access to building infrastructure led to outmigration from erstwhile cluster settlements across Ladakhi villages. The affluent were the first to move and build large stand-alone houses in the midst of their fields, while still adhering to certain local spatio-structural integrity. By the 2010s this culture of construction had peaked and reached a saturation point in the last few years, cutting across economic classes. Most villages across Ladakh now have abandoned old clusters, which are used to house the last of the domestic livestock, store grains and fodder, for drying vegetables, or renting it to migrant labourers. Houses made of earth and wood require constant maintenance, and once abandoned they deteriorate rapidly. Climate change has resulted in increased precipitation resulting in most houses facing problems of water ingress, caved-in timber roofs, imbalanced stone foundations, rotting woodwork, broken windows, theft and a sense of void created by the abandonment.
Our journey back to the vernacular was initiated by a more functional requirement of a space needed for residence, studios and storage. At first sight, Palay House seemed plausible due to its access and after initial measurements it seemed to have the potential to house our needs. After several more detailed discussions on space allocation and budgets around the required structural reintegration in 2022 the restoration of Palay House commenced.
This project aspires not only to conserve a one-odd house but to preserve the experience of the vernacular - its scale, its warmth, its interaction with light and sound. Not just the manner in which it affects our physical interaction with such spaces, but the manner in which it tempers one’s psyche.

Conservation
Our first goal was to develop a human connection between the residents of the village and the team who worked on site. The carpenters and masons were stationed in the village and interacted daily with the elders for supplies such as milk and vegetables. The aim of this project was also to provide the villagers an insight to the work that was being undertaken. This was done with periodic consultations with the family to develop a better understanding of the chronology and development of Palay House, which was built incrementally for over 300 years. The final goal was to create a tangible example of what can be achieved. After the completion of work different families from the village visited the house and were motivated to undertake similar work on their premises.
The restoration involved identification of techniques and features of the vernacular used in the building and a study of material and past usage of the premises. We developed an understanding of different stages of development of the building across time in order to create a plan for its structural reintegration. A number of specific significant interventions were identified such as the reconstruction of the stone staircase at entrance, introduction of a new door for water storage in the basement, increasing heights of the doors, masonry addition for repair and strengthening of damaged walls and replacing damaged talus – willow sticks for floor board and dungmas – poplar rafters. The external plaster had to be entirely redone and finally the rebuilding of the roof and terrace stone floor was undertaken. Limecrete was used to make the floors and walls were finished with hand trowelled lime plaster or smooth mud plaster – these have been illustrated in detail in the visual panels. Subsequently, services such as electrical wiring and circuit boards, plumbing for a common toilet and kitchen and internet for the studio spaces were introduced to the premises.
The treatment of the facade and the general visual aesthetics of the building is linked integrally to the sustainable material praxis. Vernacular buildings invariably remain true to the materials they deploy and develop self-conscious ways to celebrate them such as the shash-kalak, a finger textured plaster applied on the facade of Palay House. Further the earth recovered while restoring the floor system was reused for the wall plaster and waterproofing. Similarly, the new timber added to the building was acquired from the plantation of the owner from within the same village and the furniture was designed and built in situ for the living quarters and studio spaces. The local dry composting toilet was refurbished to contemporary standards with simple interventions in wood.

South facade before restoration

Laying tallus (willow sticks) for flooring

South facade after restoration

Ground floor plan

Dismantling north faccade

Process of increasing door sizes

Chansa after restoration.

First floor plan

Courtyard before restoration

External mud plastering

courtyard after restoration

Second floor plan
Outcome
In 2023 Palay House was inaugurated for the public with a series of workshops, exhibitions, residencies and talks. Significantly, a set of collaborative art exhibitions was launched between contemporary artists of Ladakh and Nepal. Palay House currently functions for 6 months from May to October, and will do so for the first three years as it consolidates its annual programme and secures funding for all its proposed projects. The restoration of Palay House and its current activities are being funded by the Takshila Education Society.
Projects at Palay House are being curated at the intersection of social justice, inclusion and access with education at its core. The broad thematic areas of engagement include Human Ecology, Material Culture and the process of Urbanisation within disciplines such as Art, Design and Architecture. In 2022, we initiated the drawing of the remaining houses of the Old Village. At the beginning of the season in 2023, a group of architecture students from Ahmedabad as part of an academic field school continued and completed that exercise and went out to map the common areas. At the end of the season in October 2023, a meeting with representatives of all the villagers who own homes in the old cluster of Phey took place. It was discussed that Achi Association India in collaboration with Field Architects will create a master plan for the Cultural Regeneration and Adaptive Reuse of Old Phey, Ladakh. The first public consultation of this document took place on 29 December 2023 at Arthshila Ahmedabad.
This new community comprises architects, designers, artists, crafts persons, students and researchers alongside the elders and youth of Phey. The projects are being designed with shared interests towards common facilities, equitable usage of resources and a set of renewed notions of commons. A registered association of homeowners, OPI (Old Phey Initiative), is being proposed with memorandums of understanding (MoU). These MoUs would include a set of Heritage by-laws, roles and responsibilities for the management of commons, and socio-economic collaborations.
